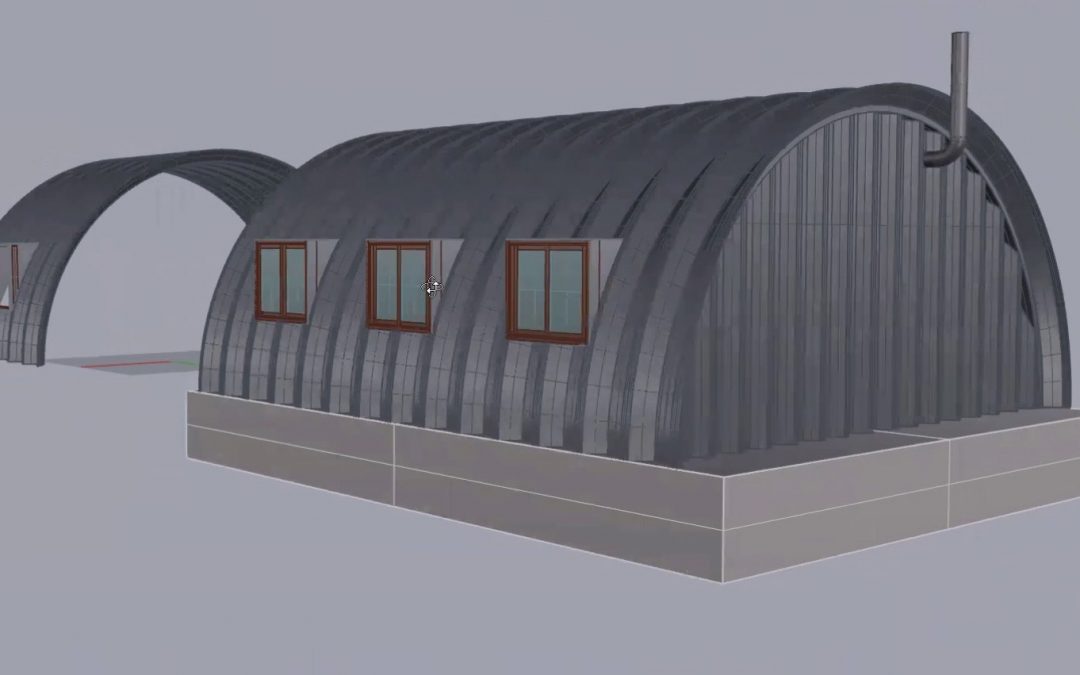The most natural place for windows in a Quonset hut house is in the end walls. After all, the whole building is just metal arch after metal arch after metal arch. Often though, people want windows along the sides. This has come up a few times in our Facebook group, so I put together a video showing how we intend to install our side windows. I’ve been working on a 3D model of the building, and have modeled the window components, trying to be as true as possible to the actual pieces we were sent by the building manufacturer.
This building will be our workshop, but I have deliberately designed it to show what a small, 650 square foot Quonset hut cottage could be like. Depending on what level of finishes a person used, and some other variables like what type of insulation and how much of it, etc., a person should be able to build this for around $50,000.00, if not less.
If you’re interested in our Facebook group, search for ‘DIY Quonset Dwellers’ or go to www.clevermoderns.com/group. There are some great discussions going on over there; hope you will join us! We will be in Arizona next week working on finishing this building’s assembly, including the window boxes, and the Facebook group is usually the first place I post pictures and discuss what we’re doing. So if you join, you’ll get the latest updates as they happen.
Curious about Quonsets? Ready to learn more about these bizarre, amazing, shiny, round, prefab structures? Drop your info below and I’ll start you off on my email tutorial series. Looking to build an inexpensive but beautiful home debt-free? Considering going off-grid? Or are you just tired of the same old same old and want something unique and beautiful? A Quonset House might be the answer for you.
Follow us on Instagram and Facebook. We also have a private Facebook group called DIY Quonset Dwellers, where we share discussion, design, and construction tips with others who are interested in building their own Quonset hut house. With over 6,000 members and counting, the Facebook group has grown into an amazing resource all of its own! Learn more and request to join the Facebook group here.


Would you be able to do a video or tutorial on how you modeled your steel building? I am planning a quonset hut house and would like to model the building to import into my architect software.
Hey Jeremie, sure I can do a tutorial. The short answer is that I use Rhino for my 3D modeling.
To make the arches I:
1. Draw the arch profile shape flat on the ground
2. Draw a semicircle standing up, of the radius I want the building to be
3. Position the profile at one end of the semicircle
4. Use the “Sweep 1 Rail” command to sweep the profile shape along the semicircle
5. Copy the arch for as many as needed to make the Quonset hut.
Hello Earl, i have a Quonset home and i would love to install a window in my kitchen a 3×3 or 4×4, how can i go about getting a frame for mine?? i see you had made some for your projects..
Grable
Hi Grable! Ours were ordered from the factory with our kit, and the building engineering had to be modified from a standard Q to accommodate cutting the windows in, which weakens the structure. I would contact the manufacturer of your building.
Does the $50k price tag you mention include slab, wiring, & plumbing?
You probably could include those in there but I’m starting to back off of the side windows; they are really difficult to waterproof. And they add several thousand dollars to the overall cost: they added about a thousand each to the base building kit and then that doesn’t include the actual window itself, it is just for the opening. Then you have to buy the windows to install, we got ours at Home Depot. So if you are really trying to do it on a budget I would skip the side windows. Plus the hut is so small anyway you can get plenty of light just with end wall windows. It’s not like it’s going to be dark inside.
how to make that window ?…buy from outside or we can make it ourselves?
The side windows are provided by the manufacturer. I didn’t make them, they came with the kit. They have to be engineered at the factory or you risk collapse.
With the S style buildings with flat walls, foes it make it easier to install windows?
I have seen mfrs sell people side windows for an S model that ended up being made to go in the curved part not the straight part, which was completely absurd to me. These were supposed to be for emergency egress in bedrooms yet the sills were at 6′ above floor level. Sorry but I digress. But that really made me mad. And you’re never going to get a refund out of these people.
I have never had personal experience with side windows in the flat part of the building but also remember that you are going to get a literal waterfall dumping down with some force off the top of the building, rolling down that side and pounding on that side window. It is really not an idea situation, even if the window frame were designed to be really water tight, which it is not. I still believe the best way to go, unless you want more maintenance to deal with down the road, is design your building from the beginning to not need side windows.