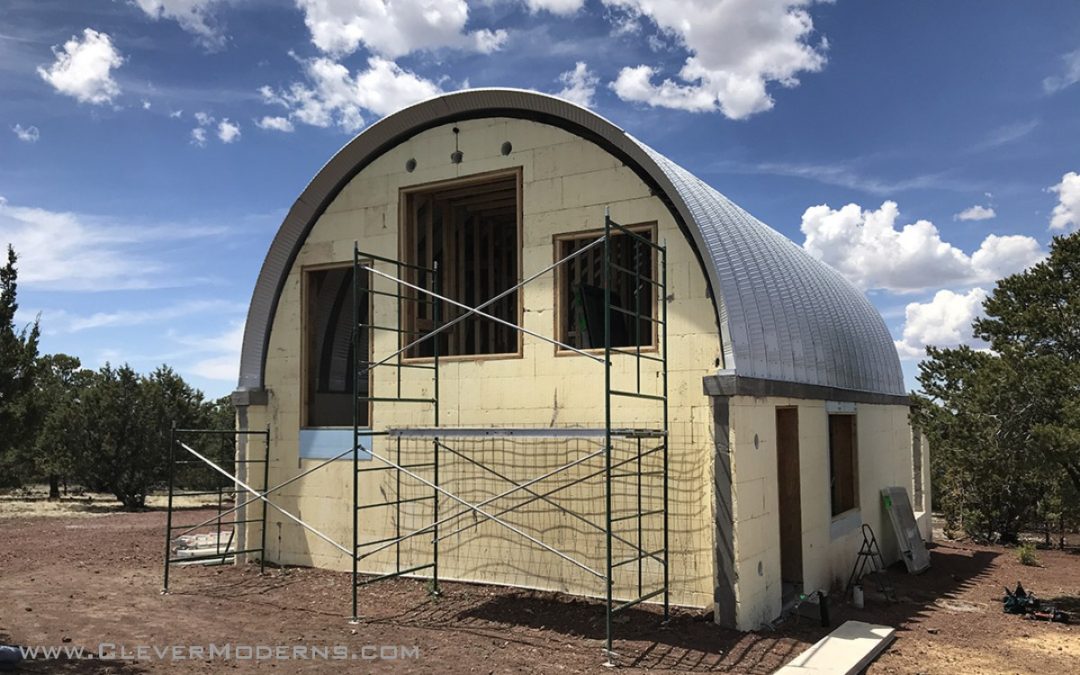Carried along by the momentum the Loft House gained from the interior and end wall framing, it was exciting to follow up with the window installation.
There isn’t a ton of Quonset-specific technical knowledge to impart here; the windows were installed in a relatively standard way. So this post is going to be mostly pictures. Let’s get right to it!
Here they are putting in the two side windows flanking the entry door. These are both casement windows and each hinges on the outermost edge (i.e. the edge furthest from the door.)
And from the exterior:
Then they installed the kitchen-dining area window, which is directly across from the entry. The house will have a dinette table in front of the window, with a window seat in addition to a couple of chairs at the table.
And again, from the exterior:
After that they tackled the east wall. These three windows are, left to right, stair landing; bathroom; and sitting area off the bedroom area.
The bathroom window is big and very high up in the room – this is going to be one super dramatic little bathroom! The window sill is at 5′-0″ so it will feel very private. The crazy tall ceiling will be flush with the top of the window, at around 13′ above the floor. Crazy tall!!!
The little sitting nook is perhaps my favorite space in the house.
Then a couple of weeks later they returned and tackled the big end wall:
Our big curved top header fit the windows perfectly! What a thrill!!!
And there it is!
These windows are WeatherShield brand, their premium aluminum clad wood. The interiors are fir, and the exterior color choice is “obsidian”.
If you have any questions about the windows, don’t hesitate to leave them in the comments.
Curious about Quonsets? Ready to learn more about these bizarre, amazing, shiny, round, prefab structures? Drop your info below and I’ll start you off on my email tutorial series. Looking to build an inexpensive but beautiful home debt-free? Considering going off-grid? Or are you just tired of the same old same old and want something unique and beautiful? A Quonset House might be the answer for you.
Follow us on Instagram and Facebook. We also have a private Facebook group called DIY Quonset Dwellers, where we share discussion, design, and construction tips with others who are interested in building their own Quonset hut house. With over 6,000 members and counting, the Facebook group has grown into an amazing resource all of its own! Learn more and request to join the Facebook group here.

















