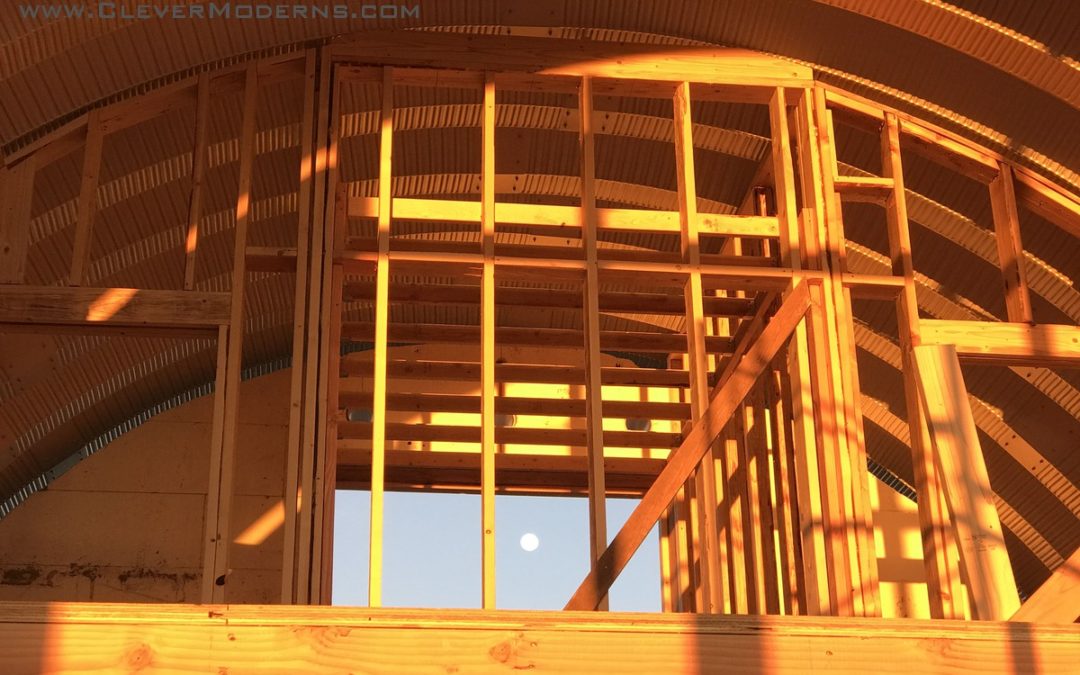The Loft House is no longer a big empty shell! Our framing crew has been on the scene, and really transformed things. Here’s how it looked before they started. Bare bones ICF walls with the Quonset roof overhead.
The Epic Massive Beam
The first thing was to tackle the massive 23-foot long beam that holds up the loft floor in the big space. They set the posts on the sides, then they maneuvered the beam into position using the yellow scaffolding in the picture below. When everything was lined up perfectly, they lifted the ends of the beam into place on top of the posts.
It was nail biting to watch – slightly terrifying and thrilling all at once!
Framing the Loft Floor
Next step was to frame the loft floor joists. Pretty straightforward, and very exciting to see the space take shape!
With the joists in place, you can see the little sitting area with its low window seat, in the corner next to the arch. To the right of that, the big opening in the floor is the bathroom (the bathroom floor is down at the stair landing level.)
Standing on the loft floor for the first time and seeing the view, without standing on a ladder to approximate it. Such a thrill.
On each side of the loft, there will be a closet tucked into the low area of the curve.
Below you can see the bed area in the middle, closets to either side. In the back left is the sitting area; middle is the bathroom; right side is the stairway up from below.
Here’s the overall view of the loft from the open living area. At the bottom center, where you can see the pipes are coming out of the concrete floor, will be the kitchen island.
To the right of the island is the entry area, and left of the island will be the dining area with a big window and a window seat. (I love my window seats!)
Entry & Kitchen Area
Here’s the view when you come in through the front door. Island with the sink and dishwasher will be on the left, and countertop with the range will be in the alcove framed on the right.
And here’s the view looking back to the front door:
Since the window wall is it’s own big thing, I decided it deserves its own blog post. When I get it written up, I’ll share the link here.
Thanks for reading! If you have any questions about how it came together, leave them in the comments below.
Curious about Quonsets? Ready to learn more about these bizarre, amazing, shiny, round, prefab structures? Drop your info below and I’ll start you off on my email tutorial series. Looking to build an inexpensive but beautiful home debt-free? Considering going off-grid? Or are you just tired of the same old same old and want something unique and beautiful? A Quonset House might be the answer for you.
Follow us on Instagram and Facebook. We also have a private Facebook group called DIY Quonset Dwellers, where we share discussion, design, and construction tips with others who are interested in building their own Quonset hut house. With over 6,000 members and counting, the Facebook group has grown into an amazing resource all of its own! Learn more and request to join the Facebook group here.














