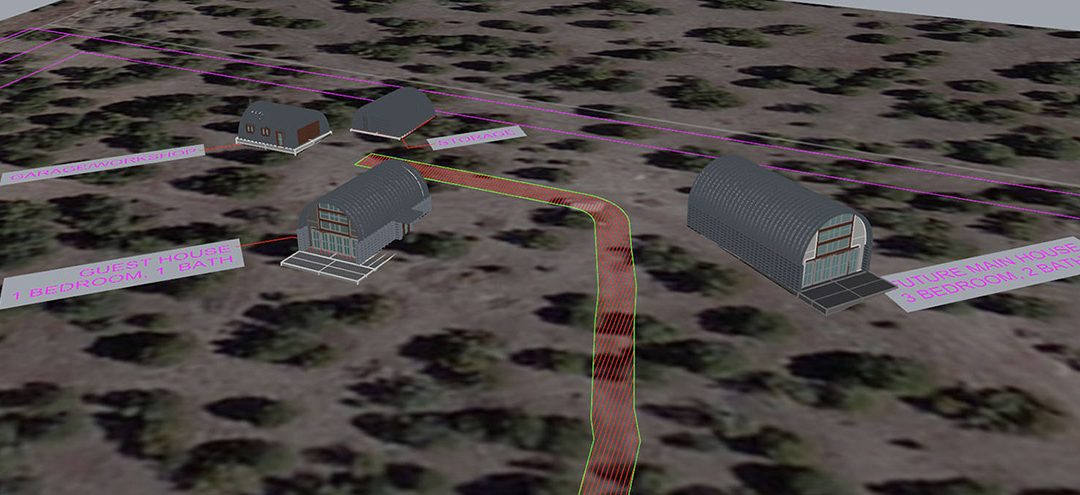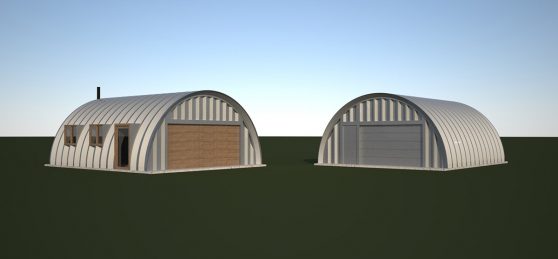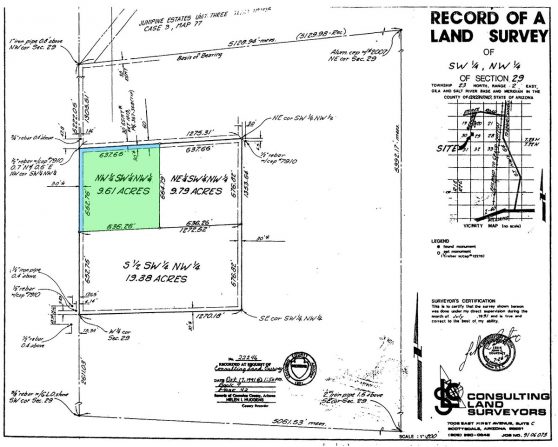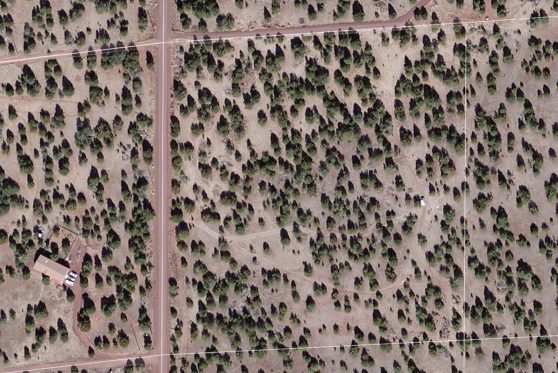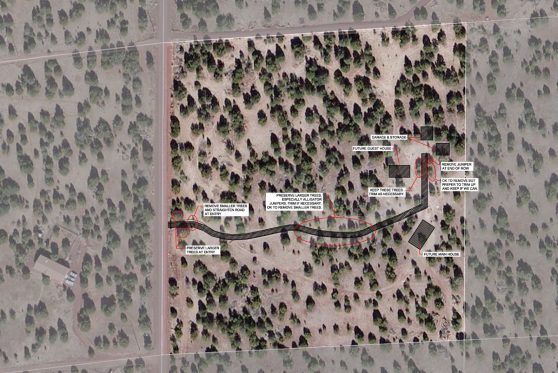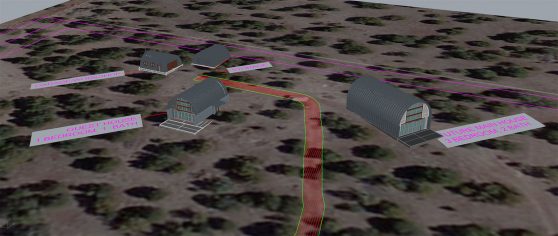On our last trip from Los Angeles out to our Arizona property, we finally finalized our site plan. It’s a very exciting milestone for us! Making the best use of our (almost) ten acres is an important goal of ours – making the best use of your land while maximizing your enjoyment of it, while being mindful of future generations and how they might enjoy it – ought to be important considerations for anyone building a country house or vacation house. Here’s a rundown of where things stand with the site plan, and an abbreviated version of how we got here.
The Evolution of our Concept
Our goal was always to build both a house and guest house on the property. The local zoning code allows us to have a house and a guest house, provided that a) the guest house may not exceed half the size of the main house up to a maximum of 1,000 square feet, and b) the two houses must be within 100 feet of each other. Garages and other outbuildings have a few limitations on them, but not many.
Last fall, when we decided to build the buildings ourselves as a DIY experiment, we realized we could take some of our savings from not hiring a general contractor, and instead invest those resources in a more elaborate workshop setup. Rather than build the guest house with an attached garage, it made more sense with our available acreage to build a separate, detached garage + workshop that we could put up more quickly, and thus get our shop up and running that much sooner. Then that idea grew and evolved a little bit more, and now we plan to build a garage/workshop Quonset hut with side windows and a half bath, and a simpler adjacent Quonset hut storage building with no side windows or plumbing.
Each of these is identical in size, at 25′ wide x 28′ long. A standard two car garage is about 18-20 feet square, so these are each a little bigger than a two car garage. We might add a wood burning stove to the garage/shop building when next winter rolls around.
The Property
Our 9.6 acres is roughly square and slightly skewed like a rhombus. Each side is around 650 feet long, although they vary a little bit. Most city lots in Los Angeles are around 40′-50′ x 100′-120′, for comparison. If you walk the perimeter of the property, you’re traversing just under half a mile. If it were an even ten acres, the perimeter would be exactly a half mile, with each side at 660′. Here is the survey we got when we bought it, with our portion colored in. Click to enlarge and zoom in.
The blue strip along the top (north) and left (west) sides are easements. They’re technically part of our property, but others have the legal right to pass over those portions to access adjacent properties. The westerly easement is the cinder-paved road by which we get to our property, and the northern one is unimproved. Our neighbors to the north have put in a driveway partially along the easement on their side of the fence, which you can see from the satellite view.
Our Buildings
There were a few factors that contributed to our arrangement of the buildings. Our property has a gentle slope to it, with the lower end being along the road to the west. From there it slopes pretty evenly up to the east, rising about 30′-35′ overall. The southeast corner is the highest point on the property. The southern/southeastern portion has fewer trees, making the views better. In the view due south is Bill Williams Mountain, and due west is Mt. Floyd (aka Pointy Peaks). The whole view from the southeast, counterclockwise around to the northwest is stunning. To the east is a near hill, which is pretty, but not as interesting. The view to the north doesn’t seem as dramatic, but we think there will be a distant view to the North Rim of the Grand Canyon from our second floor. The North Rim is at about 8,000 feet elevation, and we are at about 6,600 feet. There don’t seem to be any major hills in between, so we are optimistic.
The other factor in locating our home site(s) is the location of the nearest electrical hookup. There is a transformer located in the northern easement, just off the northeast corner of our property. We will be paying about $11 per foot of trench to bring power into our property from there, so locating the buildings on the eastern side of the property makes sense from that standpoint. Taking all of this into consideration, here is the plan we came up with. The meandering driveway follows the existing tire tracks that the previous owner made from the main road, leading up to the higher point on the east. Click to zoom in on a close up view.
This version shows the main house set at an angle. We’ve been debating this and we will probably rotate it to line up due north/south. The realization about the North Rim view is probably going to be the deciding factor there. Also, putting the main house and guest house at 90-degree angles to each other, with each one facing a different major mountain in its view, will create a totally distinct, unique, and private experience for each house.
Curious about Quonsets? Ready to learn more about these bizarre, amazing, shiny, round, prefab structures? Drop your info below and I’ll start you off on my email tutorial series. Looking to build an inexpensive but beautiful home debt-free? Considering going off-grid? Or are you just tired of the same old same old and want something unique and beautiful? A Quonset House might be the answer for you.
Follow us on Instagram and Facebook. We also have a private Facebook group called DIY Quonset Dwellers, where we share discussion, design, and construction tips with others who are interested in building their own Quonset hut house. With over 6,000 members and counting, the Facebook group has grown into an amazing resource all of its own! Learn more and request to join the Facebook group here.

