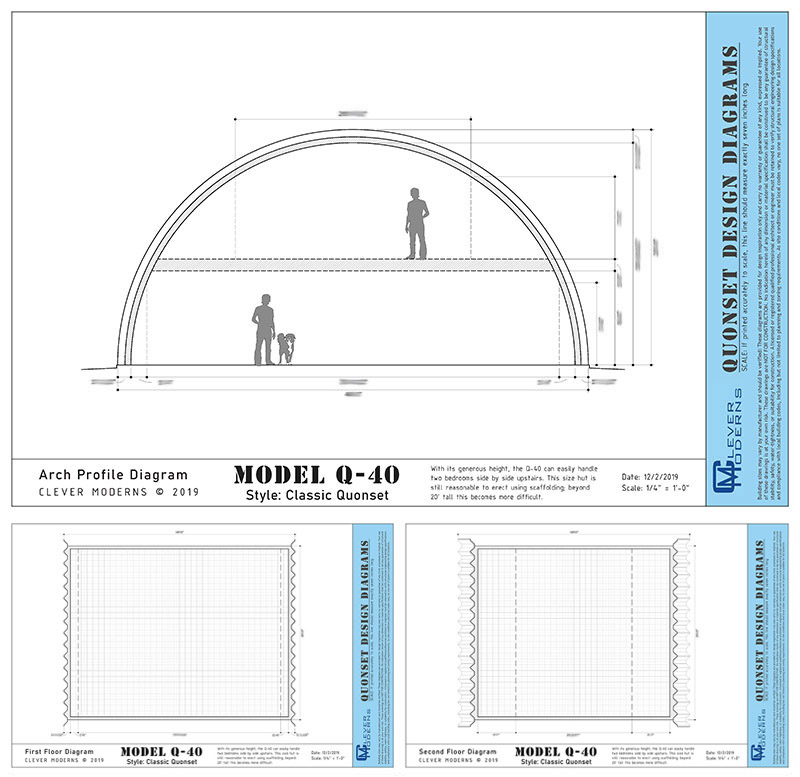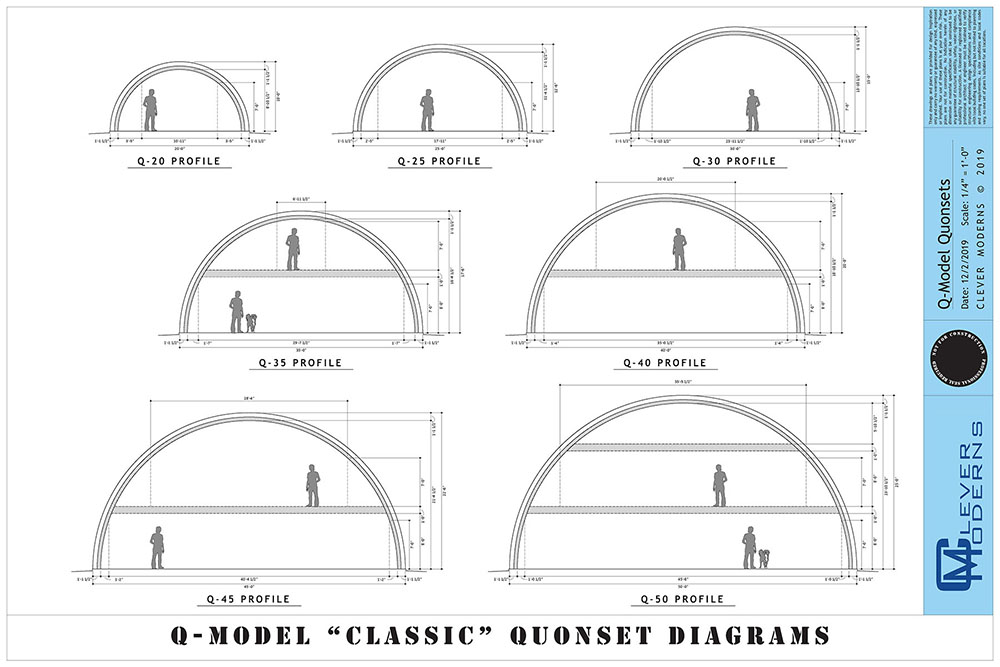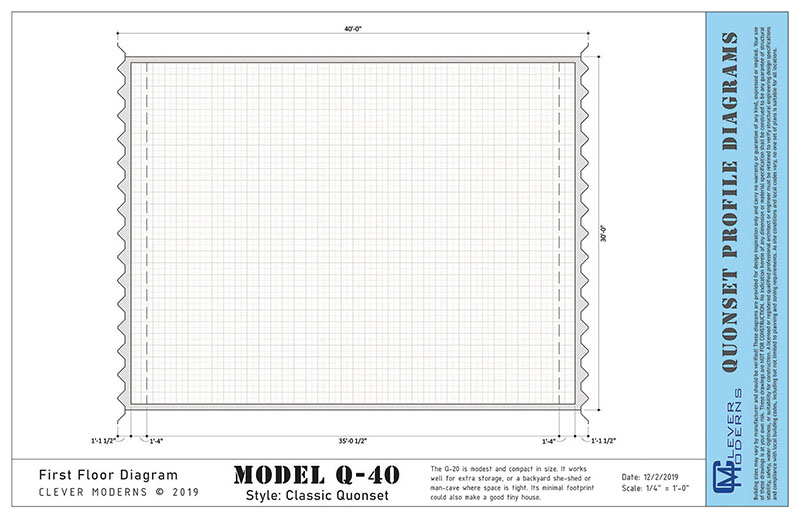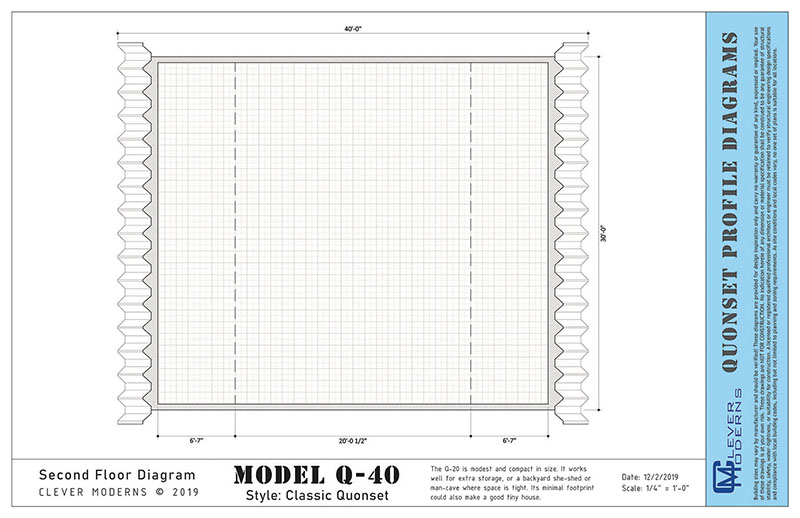Description
The Quonset Diagrams are a great tool to help you plan your build, before you buy your building. Including the classic Q-type, the sidewall S-type and the pitched-roof A-type, there are 17 different models ranging in size from 20′ in width up to 50′ in width. Each model includes a cross-section profile, with matching blank floor plans. The blank plan diagrams all include 6″ and 12″ grids to help you draw your room layout to scale.
Trying to figure out what sizes of hut will accommodate a loft or a full second story? These diagrams show you.
Learn more about the Diagrams, here.






Reviews
There are no reviews yet.