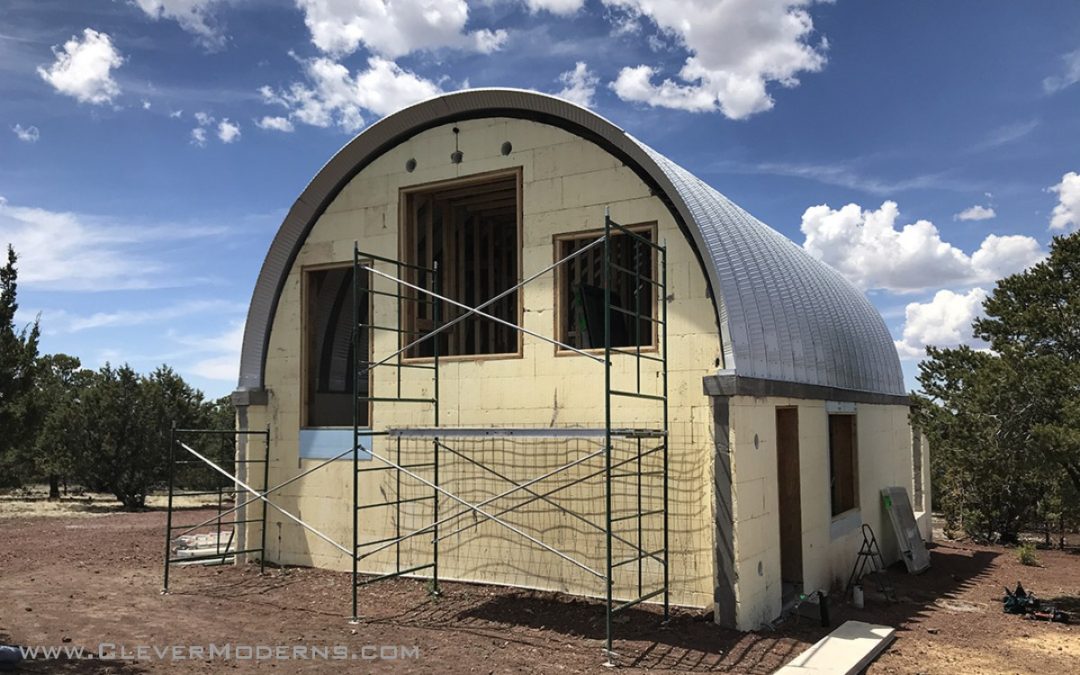
by Earl | Jul 15, 2019 | Building the Quompound, Loft House
Carried along by the momentum the Loft House gained from the interior and end wall framing, it was exciting to follow up with the window installation. There isn’t a ton of Quonset-specific technical knowledge to impart here; the windows were installed in a...
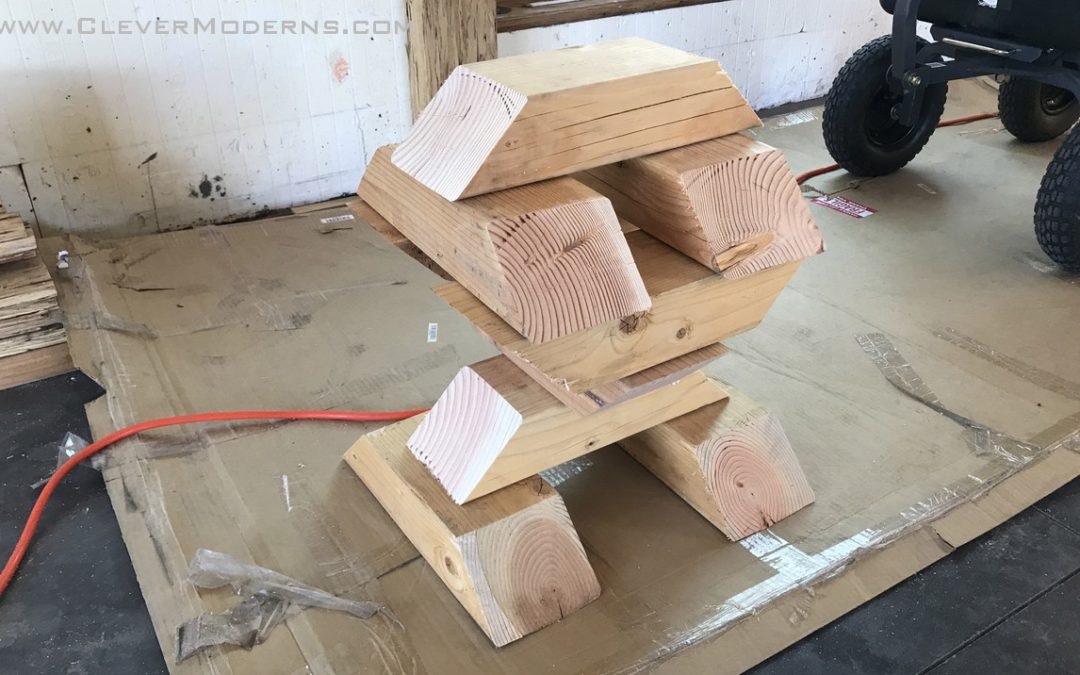
by Earl | Jun 15, 2019 | Building the Quompound, Loft House, Tutorials
Here’s a quick rundown of how we did the final bracing at the top of the arched header, at the big window wall. If you are new to the blog, this is the third in a series on the framing of our house; you can read part 1 on interior framing here and part 2 on the...
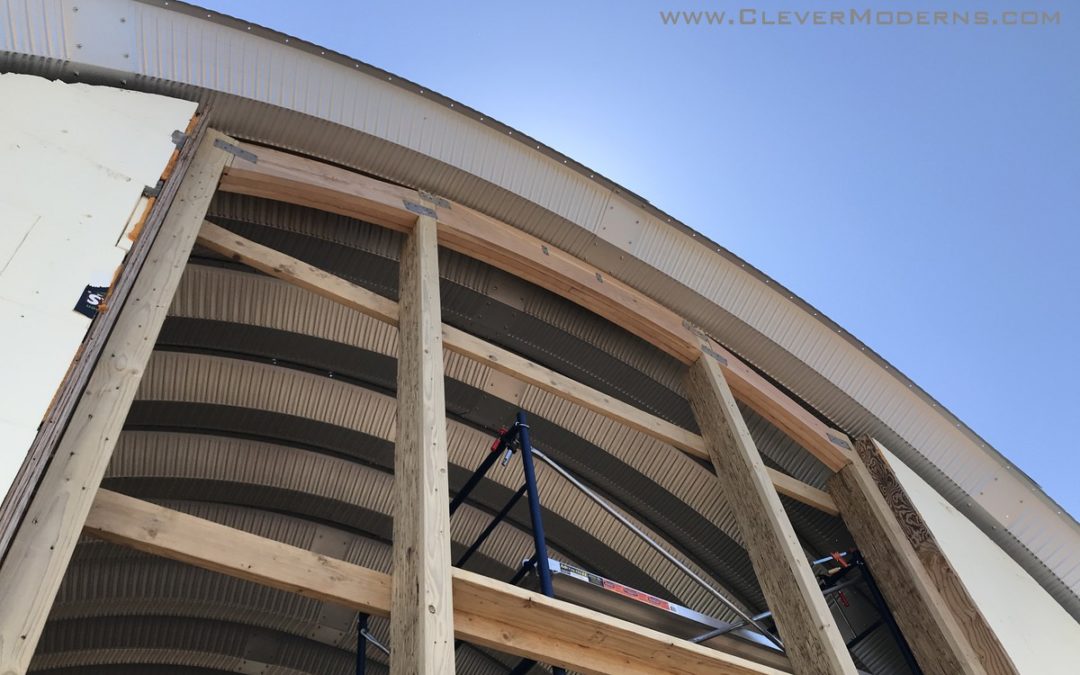
by Earl | May 2, 2019 | Building the Quompound, Loft House
It’s one thing to draw something up, even something that takes a lot of thought, and hand it over to a General Contractor to build; it’s quite another to design something complicated and intricate and have to figure out every single part of it because...
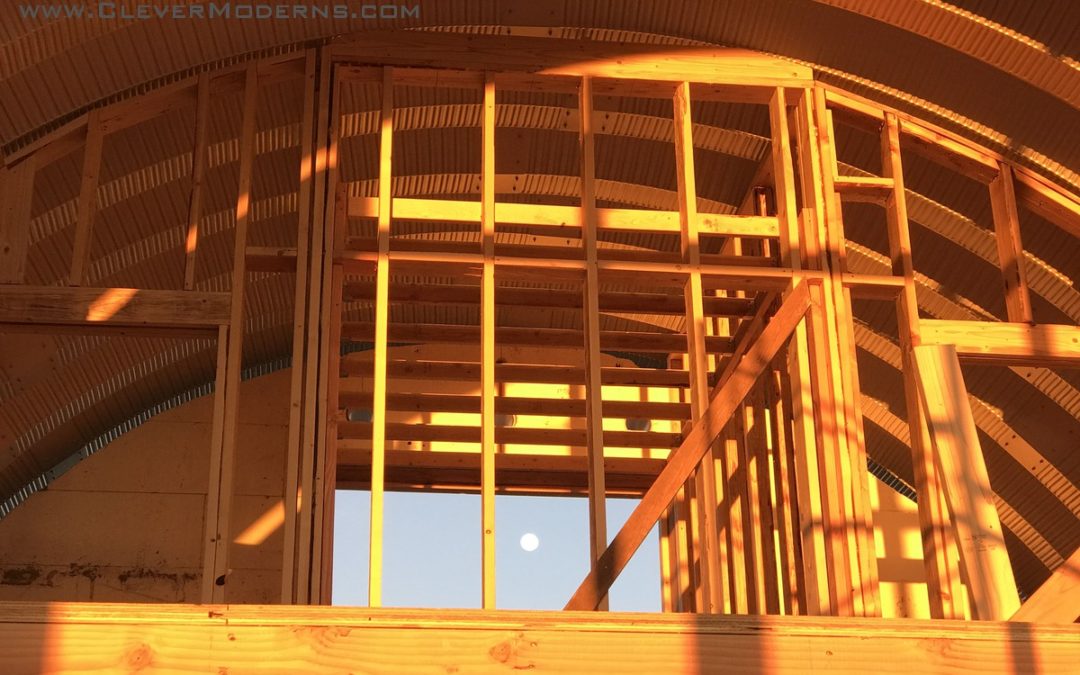
by Earl | Apr 15, 2019 | Building the Quompound, Loft House
The Loft House is no longer a big empty shell! Our framing crew has been on the scene, and really transformed things. Here’s how it looked before they started. Bare bones ICF walls with the Quonset roof overhead. The Epic Massive Beam The first thing was to...
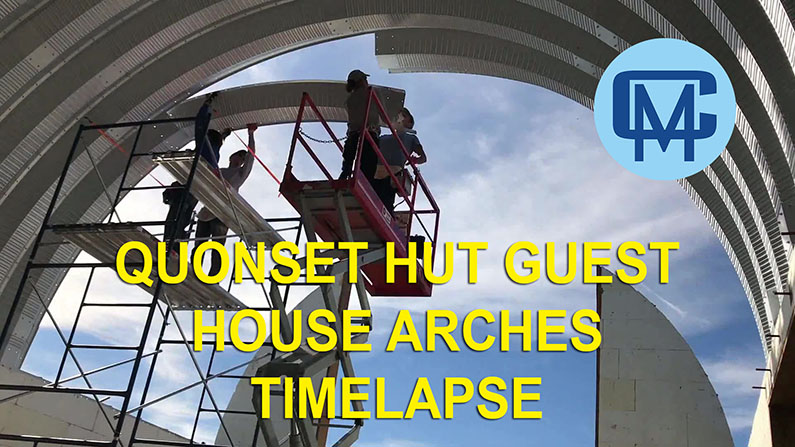
by Earl | Dec 12, 2018 | Building the Quompound, Loft House, YouTube
Quonset Hut Guest House: Time Lapse! I love putting together these time lapse videos. The Quonset hut arches look so cool when they just go together fast! We realized later that we didn’t really have any photos of the scissor lift except for what we got on video....
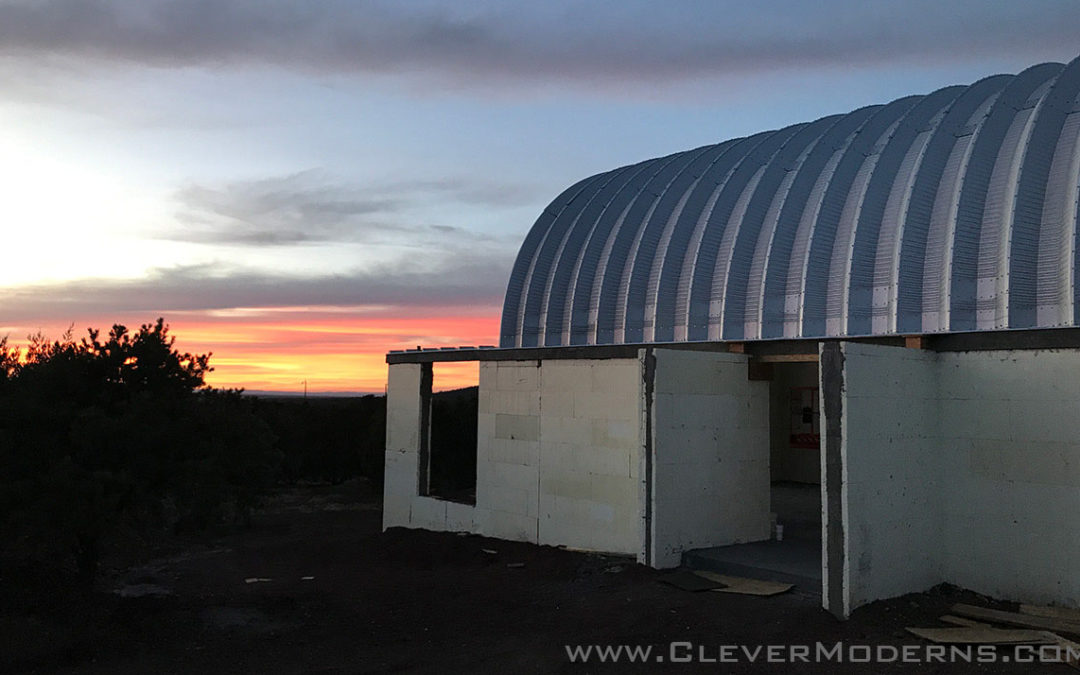
by Earl | Nov 1, 2018 | Building the Quompound, Loft House
Design Evolution of our Loft House Way back when we started dreaming up what would become the Quompound, it all started with an idea about a Quonset Hut House. As the designs and plans for the house grew and evolved, the Workshop and Headquarters Quonset huts were...







